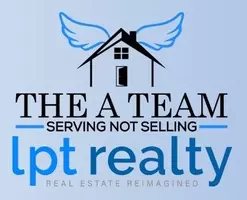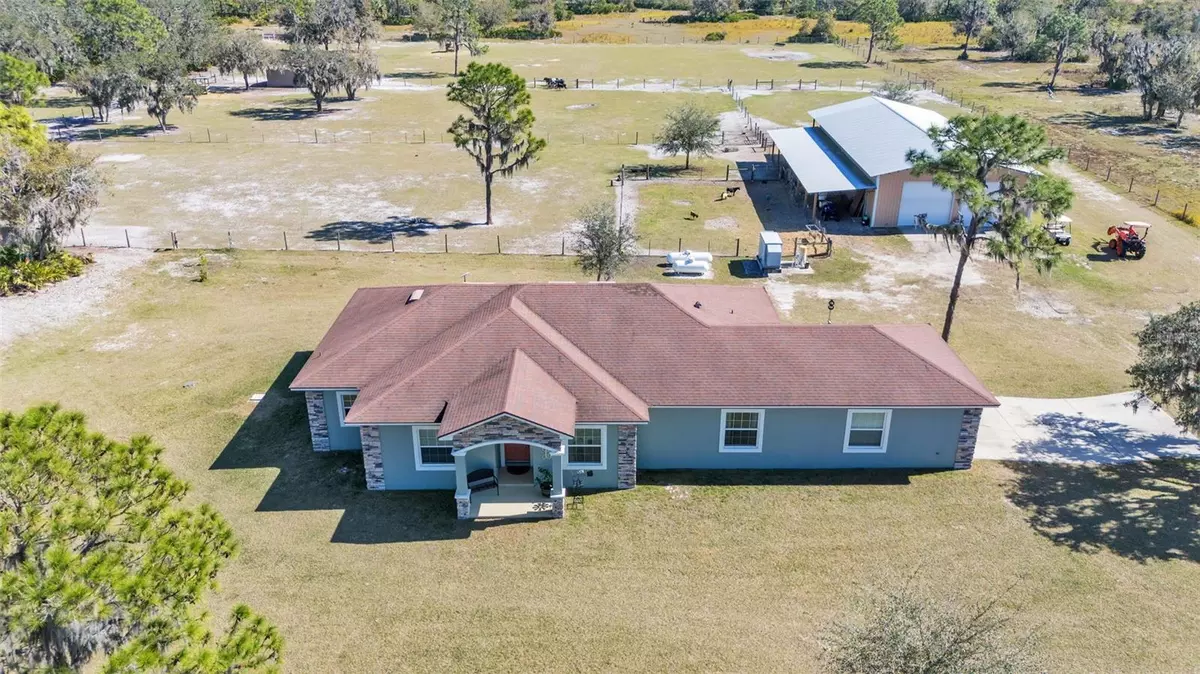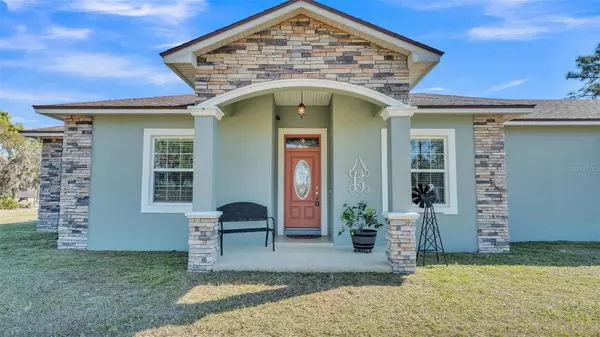2455 GERBER DAIRY RD Winter Haven, FL 33880
4 Beds
2 Baths
2,123 SqFt
UPDATED:
02/02/2025 03:49 PM
Key Details
Property Type Single Family Home
Sub Type Single Family Residence
Listing Status Active
Purchase Type For Sale
Square Footage 2,123 sqft
Price per Sqft $414
Subdivision Lazy L Ranch
MLS Listing ID L4950329
Bedrooms 4
Full Baths 2
HOA Y/N No
Originating Board Stellar MLS
Year Built 2016
Annual Tax Amount $2,943
Lot Size 10.070 Acres
Acres 10.07
Property Description
Welcome to this exceptional 4-bedroom, 2-bathroom custom home by Danny Sadler, located in the prestigious Lazy L Ranch Subdivision—originally designed as an equestrian community. This 2,123 SF home offers a perfect blend of luxury and functionality, ideal for those seeking a peaceful, rural lifestyle with modern comforts.
The kitchen is a chef's dream, featuring granite countertops, stainless steel appliances, and a Bespoke Samsung refrigerator. You'll also find a large walk-in pantry with plenty of storage space, making it easy to keep everything organized. The home boasts gorgeous wood-like luxury vinyl floors and elegant crown molding throughout the living areas. The versatile front bedroom can serve as a playroom, office, or additional bedroom, depending on your needs. The spacious master suite features his-and-hers large walk-in closets, and the master bath is designed for relaxation with a beautifully tiled walk-in shower that includes a built-in seat.
The home is designed with accessibility in mind, featuring 3-foot doors perfect for handicapped access. The living area opens up to the expansive back screened-in porch, where three 8-foot sliding doors hide away to provide breathtaking views of the 10-acre farm. The porch is ideal for entertaining, with a vented hood over the grill making outdoor cooking a breeze.
Equestrian & Agricultural Features:
This property is a dream come true for equestrians and animal lovers alike. The 10-acre estate is fully fenced, with 5 paddocks, each featuring running water and shelter for your animals. Two chicken coops are also included for raising poultry.
The impressive 35x80-foot pole barn offers ample storage and workspace, including a 72x14-foot lean-to. The barn is equipped with 3 horse stalls, each with rubber mats, as well as a 10x12-foot air-conditioned room with insulated walls—perfect for a med room, office, or bathroom. A large workshop with electricity rounds out the barn's many features. Additionally, an RV pole barn (20x40 ft) provides excellent space for your RV or other equipment.
For peace of mind, a 25K commercial propane generator powers the entire farm, ensuring you're always connected, no matter the weather.
Location & Surroundings:
Located north of the property, the 50-acre turtle preserve offers a tranquil natural backdrop. Also, for outdoor enthusiasts, the Marshall Hampton Reserve is just a short distance away, providing miles of trails perfect for horseback riding, hiking and exploring the great outdoors.
This property offers the perfect combination of space, privacy, and the charm of rural living, with all the modern amenities you could want. Don't miss your chance to own this extraordinary equestrian estate!
Location
State FL
County Polk
Community Lazy L Ranch
Rooms
Other Rooms Breakfast Room Separate, Family Room, Formal Dining Room Separate, Inside Utility
Interior
Interior Features Ceiling Fans(s), Crown Molding, Eat-in Kitchen, High Ceilings, Kitchen/Family Room Combo, Open Floorplan, Primary Bedroom Main Floor, Solid Surface Counters, Split Bedroom, Stone Counters
Heating Electric
Cooling Central Air
Flooring Ceramic Tile, Laminate
Furnishings Unfurnished
Fireplace false
Appliance Dishwasher, Electric Water Heater, Exhaust Fan, Microwave, Range, Range Hood, Refrigerator
Laundry Inside, Laundry Room
Exterior
Exterior Feature Outdoor Grill, Sliding Doors
Parking Features Driveway, Garage Faces Side, RV Carport
Garage Spaces 2.0
Fence Fenced, Wire
Utilities Available Electricity Connected, Other
View Park/Greenbelt
Roof Type Shingle
Porch Covered, Enclosed, Rear Porch, Screened
Attached Garage true
Garage true
Private Pool No
Building
Lot Description In County, Pasture, Street Dead-End, Private, Zoned for Horses
Entry Level One
Foundation Block
Lot Size Range 10 to less than 20
Builder Name Danny Sadler
Sewer Septic Tank
Water Well
Architectural Style Custom
Structure Type Block
New Construction false
Others
Pets Allowed Cats OK, Dogs OK
Senior Community No
Ownership Fee Simple
Acceptable Financing Cash, Conventional, FHA, USDA Loan, VA Loan
Listing Terms Cash, Conventional, FHA, USDA Loan, VA Loan
Special Listing Condition None






